Using shims to create a slope for a pergola cover serves several purposes:
Water Drainage: A sloped cover allows rainwater to run off rather than pooling on top of the pergola. This also helps to keep the cover clean.
Prevention of Debris Buildup: A sloped cover helps prevent debris like leaves or branches from accumulating on top of the pergola which can be unsightly.
Aesthetics: A sloped cover can enhance the visual appeal of the pergola, giving it a more finished and professional appearance. Shims can be created to fit any pergola, regardless the size or shape.
When using shims to create the slope, it’s important to ensure that they are properly installed and secured to maintain the desired angle and prevent shifting over time. The most common type of the shim used is the door stop. The other type is lateral which is more expensive, but the shims are hidden above the shade slats, so customers like the look of it better. Following are illustrations and instructions for both methods of creating and installing shims on a pergola prior to installation of our covers.
Board Dimensions (Based on pergola length):
12′ and less: Use a 2″x4″ board
12′ to 20′: Use a 2″x6″ board
Over 20′: Use a 2″x8″ board
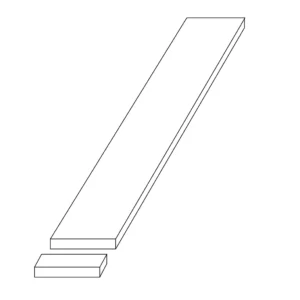
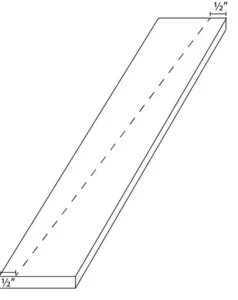
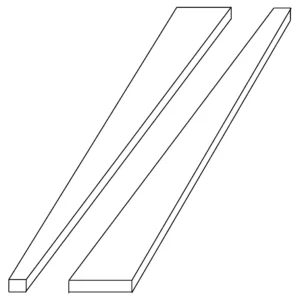
How do lateral shims work? Like shade slats/purlins, lateral shims will run perpendicular to your rafters to add the desired slope required per the system of choosing by decreasing in height. The lateral shims can go on top of your current shade slats (if in good condition) or can replace your shade slats. Lateral shims are typically spaced every 24″- 30″ apart.
Below is an example of an 8′ L x 16′ W pergola with lateral shims every 24″ apart. (Prepped for Hercules system installation)
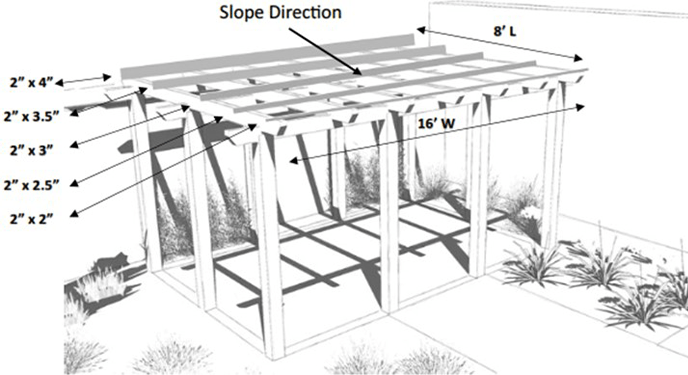
How to calculate how many lateral shims you’ll need: (Length of structure/divided by 2) Plus 1 For example, you would calculate the 8’L x 16’W structure above like: (8 / 2) = 4 4 + 1 = 5 lateral shims
*REMEMBER* The Hercules system requires a minimum slope of .25″ per 12″ to be watertight and in warranty.
How do lateral shims work? Like shade slats/purlins, lateral shims will run perpendicular to your rafters to add the desired slope required per the system of choosing by decreasing in height. The lateral shims can go on top of your current shade slats (if in good condition) or can replace your shade slats. Lateral shims are typically spaced every 24″- 30″ apart.
Below is an example of an 8′ L x 16′ W pergola with lateral shims every 24″ apart. (Prepped for Apollo system installation)
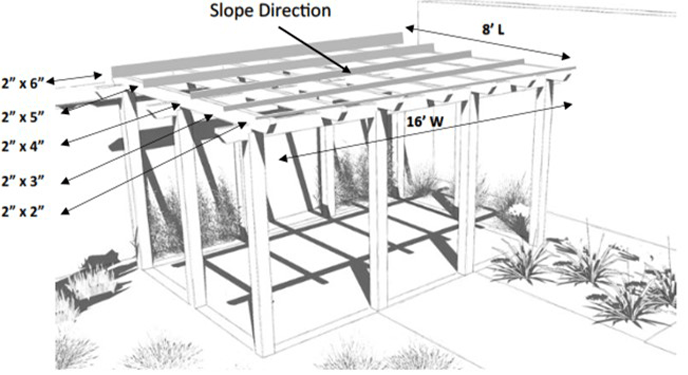
How to calculate how many lateral shims you’ll need: (Length of structure/divided by 2) Plus 1 For example, you would calculate the 8′ L x 16′ W structure above like: (8 / 2) = 4 4 + 1 = 5 lateral shims
*REMEMBER* The Apollo system requires a minimum slope of .5″ per 12″ for warranty.
Using shims to create a sloped pergola cover offers benefits like water drainage, debris prevention, and improved aesthetics. It’s important to correctly install and secure the shims to maintain the desired angle. Shims can be cut and attached in different ways depending on the system used (Hercules or Apollo). The minimum slope required varies for each system. For more information or advice on this, contact us to talk with a rep.
Sign up to receive updates, promotions, and exclusive offers.
Lorem ipsum dolor sit amet, consectetur adipiscing elit.

Melissa Olson
4 min read

Melissa Olson
3 min read

Melissa Olson
2 min read
Your zip code helps us determine service availability, accurately estimate shipping costs, and find nearby installation experts.
From premium covers to backyard renovations, CYP does it all. Let’s get started!
Let’s make them happen.
Your dimensions deserve a custom quote. Schedule a quick call with a pergola pro.
Be sure to round your measurements up to the nearest foot
Got questions? Not vibing with online quizzes?
No worries—book a call with one of our friendly pergola pros!
Or if you’re shy, shoot us an email instead. We’re here either way.
Select from our systems, or let us help guide your choice!
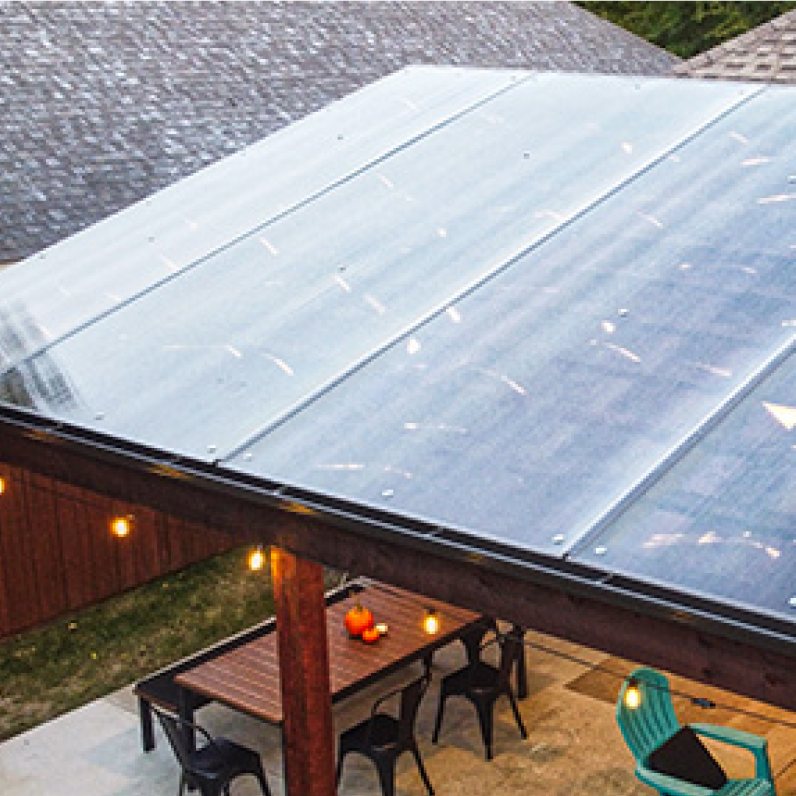

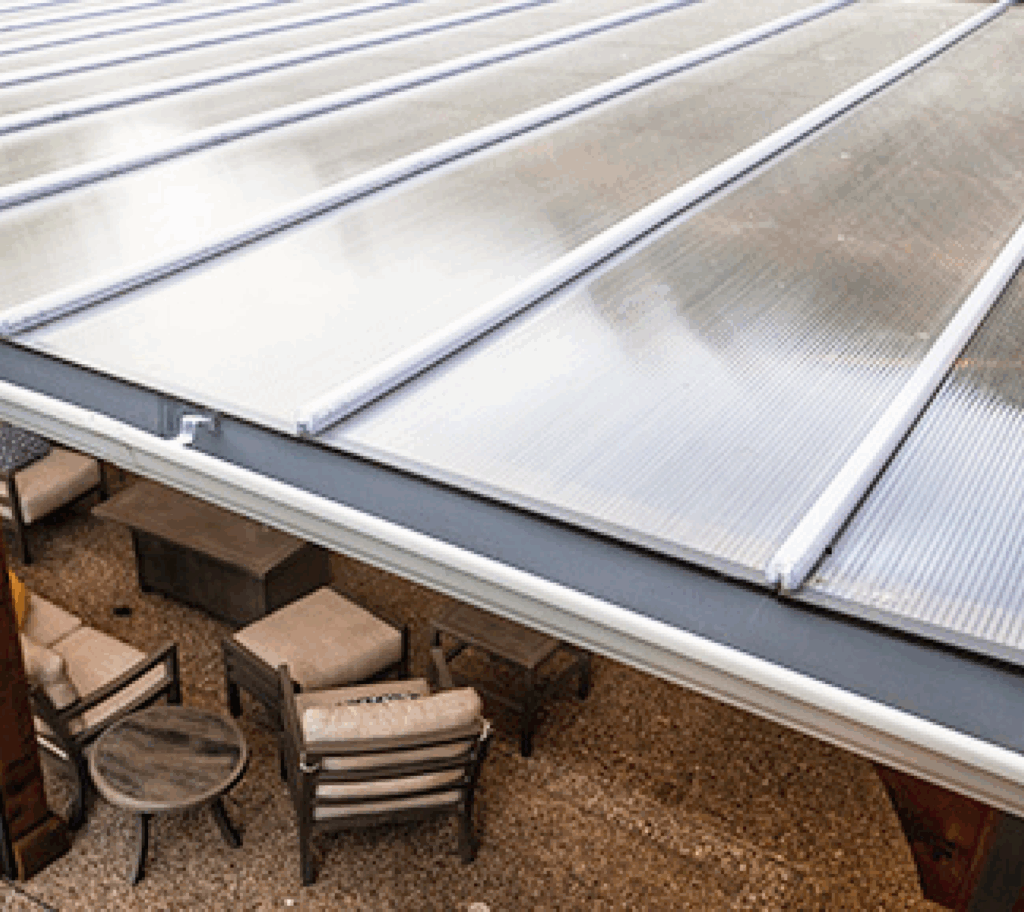
Experience the strength of Hercules, designed to withstand the toughest weather conditions and protect your outdoor space year-round.

All colors are priced the same.
Our local pros are ready to help.
System Cover Hercules
Description Our most advanced system. Designed for the elements and built to last.
Length 20ft Width 60ft
Install Services No
Shipping
Ships in 1–2 weeks, transit times vary—schedule delivery when it works for you.
Estimated Tax
Total Cost $2,400
This range accounts for possible pergola modifications—like shims, wood replacement, added support, and more.
Starting at $500 /mo or 0% APR with affirm. See if you qualify
*Depending on credit worthiness
Custom Products, Tailored Service
Forget one-size-fits-all. Say hello to custom solutions tailored just for you. At CYP, our people are ready to tackle your toughest questions—whether it’s weekend worries, scheduling shifts, or last-minute issues.
Commercial-Grade Materials, Backyard-Ready
From bustling business fronts to European soccer stadiums, our materials set the standard. We deliver this professional-grade quality directly to your backyard, ensuring your outdoor space is in a league of its own.
Superior Warranties
With our hassle-free 10-year warranty on covers and a 1-year workmanship warranty on pergolas, CYP stands by its craftsmanship longer than most. Rest easy knowing you’re covered, year after year.
Flexible Financing Options
Whether you’re spreading costs short-term or planning for the long haul, our interest-free financing up to 36 months ensures flexibility without the fees. We handle the interest, so you can invest in your dreams without the burden.
Experience True Peace of Mind
CYP is a place where your outdoor dreams are taken seriously, and every project is a priority. Discover the peace of mind that comes with partnering with a team that cares deeply about your outdoor living space.
Rather have us install?
Slope ensures proper water runoff, helping to prevent pooling, leaks, and the build-up of algae and mold. Refer to our guide on how to measure slope for accurate assessment.
How to Add Slope
Download, save, or view our guide for how to add slope to your pergola

How to Modify Pergola Structure
Structures without slope
Structures with slope


Recommendations
How to Add Slope
Download, save, or view our guide for how to add slope to your pergola
Accuracy is key! Ensure your measurements are precise. And always round up to the nearest foot.
Reminder
When measuring length, measure from the top side of the slope
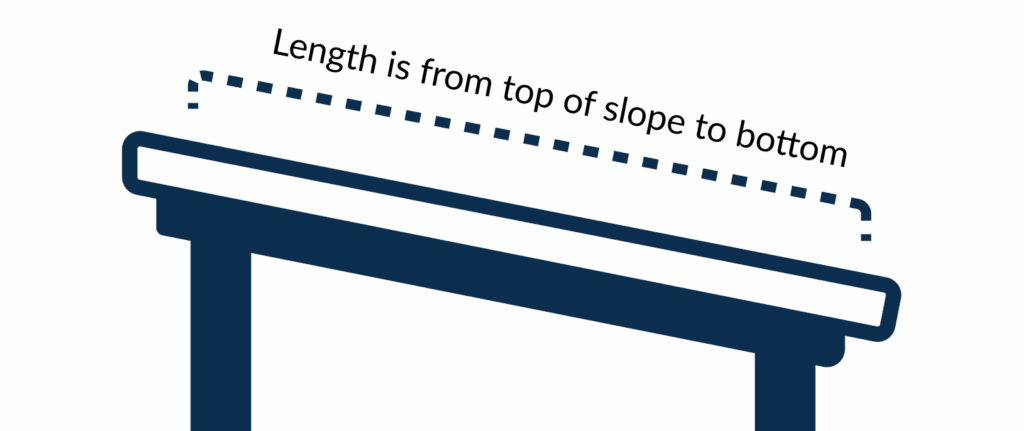
These are different than the first dimensions you entered.
Confirm these are correct as it will determine the size you are purchasing!
Let’s make them happen.
Your dimensions deserve a custom quote. Schedule a quick call with a pergola pro.
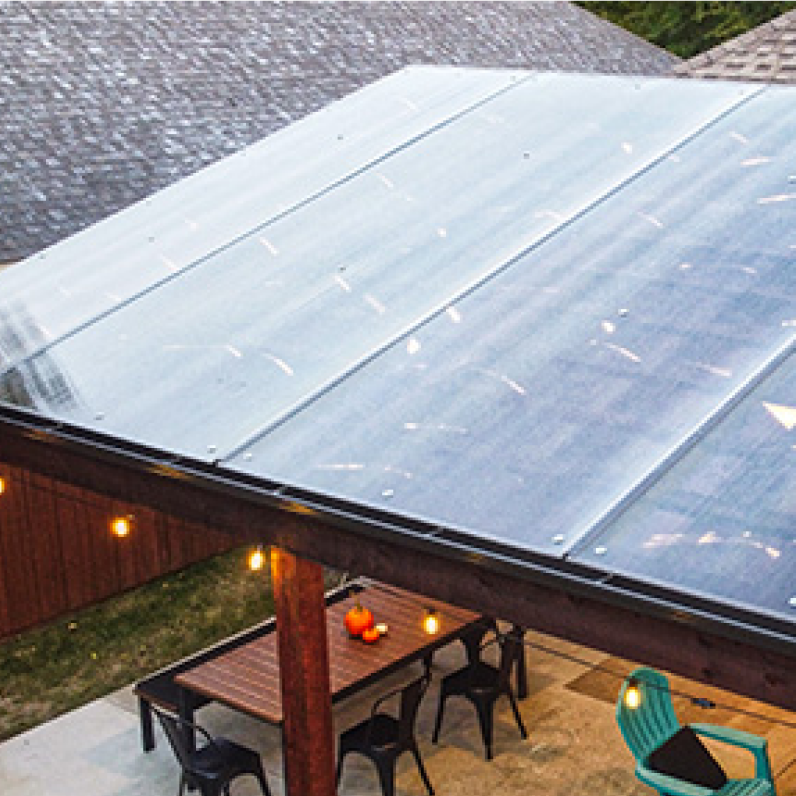
The System Includes
For the Apollo system we recommend a 4% or more slope for best drainage
How to Add Slope
Download, save, or view our guide for how to add slope to your pergola

The System Includes
For the Hercules system we require a 2% slope
How to Add Slope
Download, save, or view our guide for how to add slope to your pergola
Shipping
Ships in 1–2 weeks, transit times vary—schedule delivery when it works for you
Estimated Tax
Total Cost $2,400
Starting at $500 /mo or 0% APR with affirm. See if you qualify
*Depending on credit worthiness
Custom Products, Tailored Service
Forget one-size-fits-all. Say hello to custom solutions tailored just for you. At CYP, our people are ready to tackle your toughest questions—whether it’s weekend worries, scheduling shifts, or last-minute issues.
Commercial-Grade Materials, Backyard-Ready
From bustling business fronts to European soccer stadiums, our materials set the standard. We deliver this professional-grade quality directly to your backyard, ensuring your outdoor space is in a league of its own.
Superior Warranties
With our hassle-free 10-year warranty on covers and a 1-year workmanship warranty on pergolas, CYP stands by its craftsmanship longer than most. Rest easy knowing you’re covered, year after year.
Flexible Financing Options
Whether you’re spreading costs short-term or planning for the long haul, our interest-free financing up to 36 months ensures flexibility without the fees. We handle the interest, so you can invest in your dreams without the burden.
Experience True Peace of Mind
CYP is a place where your outdoor dreams are taken seriously, and every project is a priority. Discover the peace of mind that comes with partnering with a team that cares deeply about your outdoor living space.
Select all that interest you
*Got an even crazier idea? We want to hear it. Leave it in the comments at the end.
Every awesome project needs a good foundation for success. Got slab?
No need to stress about exact measurements! We just need a rough idea to give you a ballpark quote. If you decide to move forward, we’ll fine-tune the numbers together.
Need a custom build for a funky shape? There’s more to life than squares and rectangles. Schedule a call and we’ll get you sorted.
Two great options to match any style.
Not available in your area. Coming soon!
Not available in your area. Coming soon!
Remember, this is just an estimate and prices are subject to change. We’ll get a more accurate number after speaking with you directly.
Estimated Tax
Total Cost $2,400
Starting at $500 /mo or 0% APR with affirm. See if you qualify
*Depending on credit worthiness
Custom Products, Tailored Service
Forget one-size-fits-all. Say hello to custom solutions tailored just for you. At CYP, our people are ready to tackle your toughest questions—whether it’s weekend worries, scheduling shifts, or last-minute issues.
Commercial-Grade Materials, Backyard-Ready
From bustling business fronts to European soccer stadiums, our materials set the standard. We deliver this professional-grade quality directly to your backyard, ensuring your outdoor space is in a league of its own.
Superior Warranties
With our hassle-free 10-year warranty on covers and a 1-year workmanship warranty on pergolas, CYP stands by its craftsmanship longer than most. Rest easy knowing you’re covered, year after year.
Flexible Financing Options
Whether you’re spreading costs short-term or planning for the long haul, our interest-free financing ensures flexibility without the fees. We handle the interest, so you can invest in your dreams without the burden.
Experience True Peace of Mind
CYP is a place where your outdoor dreams are taken seriously, and every project is a priority. Discover the peace of mind that comes with partnering with a team that cares deeply about your outdoor living space.
One of our awesome team members will call you to learn more
about your project.
Phone number to call
(303) 533 - 5998
Call window
1:00 PM - 4:00PM MST 7/20/2024
Select one or both below
Color Samples
Free
System Samples
Cost $20
2 Responses
You sell kits?
Yes. Go to coveryourpergola.com